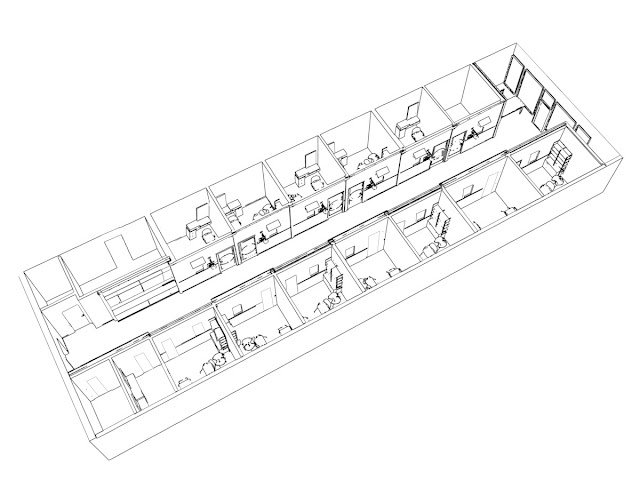THINK. DESIGN. PROCESS.
Sustainable design also means healthier design - and healthier processes. Most of us spend over 1/3 of our lives inside office buildings. This makes the design of buildings and office space very important to our environment and our health. Creating healthier workplaces is a central part of Centric Design Studio's sustainable design strategy. The ways in which we use energy, and our choices of materials and processes, are the most effective way to reduce fossil fuel emissions and contaminants released from materials and processes.
 |
| Case Study for SpaceLab, Detroit, MI |
 On this project, the south facing
windows maximize the benefits of
daylight from both the morning and evening sun. Sunlight is a natural source of
vitamin D and is critical for facilitating vision and our bodies' ability to
regulate hormones, which in turn keeps processes related to alertness, digestion, and sleep functioning properly.
On this project, the south facing
windows maximize the benefits of
daylight from both the morning and evening sun. Sunlight is a natural source of
vitamin D and is critical for facilitating vision and our bodies' ability to
regulate hormones, which in turn keeps processes related to alertness, digestion, and sleep functioning properly.
Electric Lighting
Prioritizing around natural light minimizes electricity usage, the largest source of carbon emissions. In addition, most of the lighting used in the space is LED, which uses energy more efficiently than traditional lighting and emits less heat. Motion sensors
cause the lights to turn off when there
is no movement in the room. Using less electricity helps us keep our environment healthier and adds up to big financial savings for the owner and tenant.
Ventilation
Adding to the comfort level and energy efficiency of this space was a switch from steam heat to gas, allowing the occupants more control over temperature. The radiators were kept to maintain the character of the space, however, the duct work was reconfigured to facilitate the new system.
 Acoustical ceiling tiles are used in the offices for noise reduction. Environmentally-friendly materials were used for the carpeting, which also utilizes processes to maintain clean indoor air quality. Designer roller shades will give occupants maximum control over the amount of natural light to allow in, while also providing protection from UV light.
Acoustical ceiling tiles are used in the offices for noise reduction. Environmentally-friendly materials were used for the carpeting, which also utilizes processes to maintain clean indoor air quality. Designer roller shades will give occupants maximum control over the amount of natural light to allow in, while also providing protection from UV light.
Use of Materials
 Acoustical ceiling tiles are used in the offices for noise reduction. Environmentally-friendly materials were used for the carpeting, which also utilizes processes to maintain clean indoor air quality. Designer roller shades will give occupants maximum control over the amount of natural light to allow in, while also providing protection from UV light.
Acoustical ceiling tiles are used in the offices for noise reduction. Environmentally-friendly materials were used for the carpeting, which also utilizes processes to maintain clean indoor air quality. Designer roller shades will give occupants maximum control over the amount of natural light to allow in, while also providing protection from UV light. 
Located in the heart of Detroit, SpaceLab is a model for the future of design and economic growth. Design challenges
within the city's 2030 District consist of a delicate balance between maintaining buildings historical intellect
while deploying healthy, sustainable, aesthetically pleasing key elements. All of this adds up to a reduction in fossil fuel energy use and costs. LED lighting also qualified the business owners for a sizable rebate from DTE Energy. What is not to like about implementing sustainable design?














































